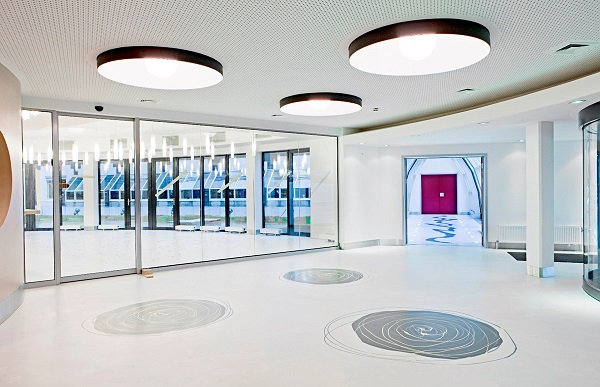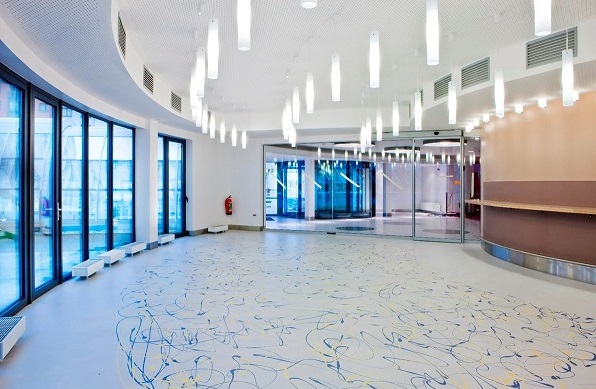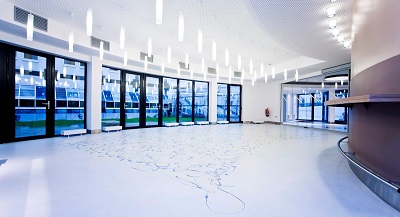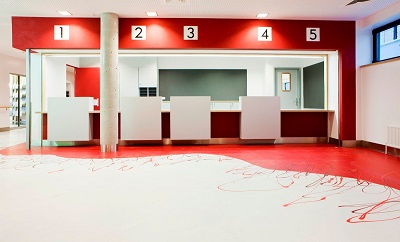The customer's needs
The Valdor hospital – housing care units, geriatrics and (neurological and locomotor) rehabilitation, a residential palliative care unit, specialised consultations and a day hospital – is a historic building which has long been left to deteriorate.


The constraints
The best way to reconcile the old and the new.


4m Group's solution
The products
In the new areas, the choice of design was notably reflected in the frescoes on the floor.
Resin was chosen for the public areas as well as the kitchen and cafeterias.
According to the requirements of the different areas, 4m Group used:
Flowfresh HF: 480 m2
Flowfresh MF: 1390 m2
Baseboard Flowfresh: 990 m2
PU Design: 1674 m2
The 4m Group service
4m Group planned 355 work days divided according to need among the three main phases of the project.
